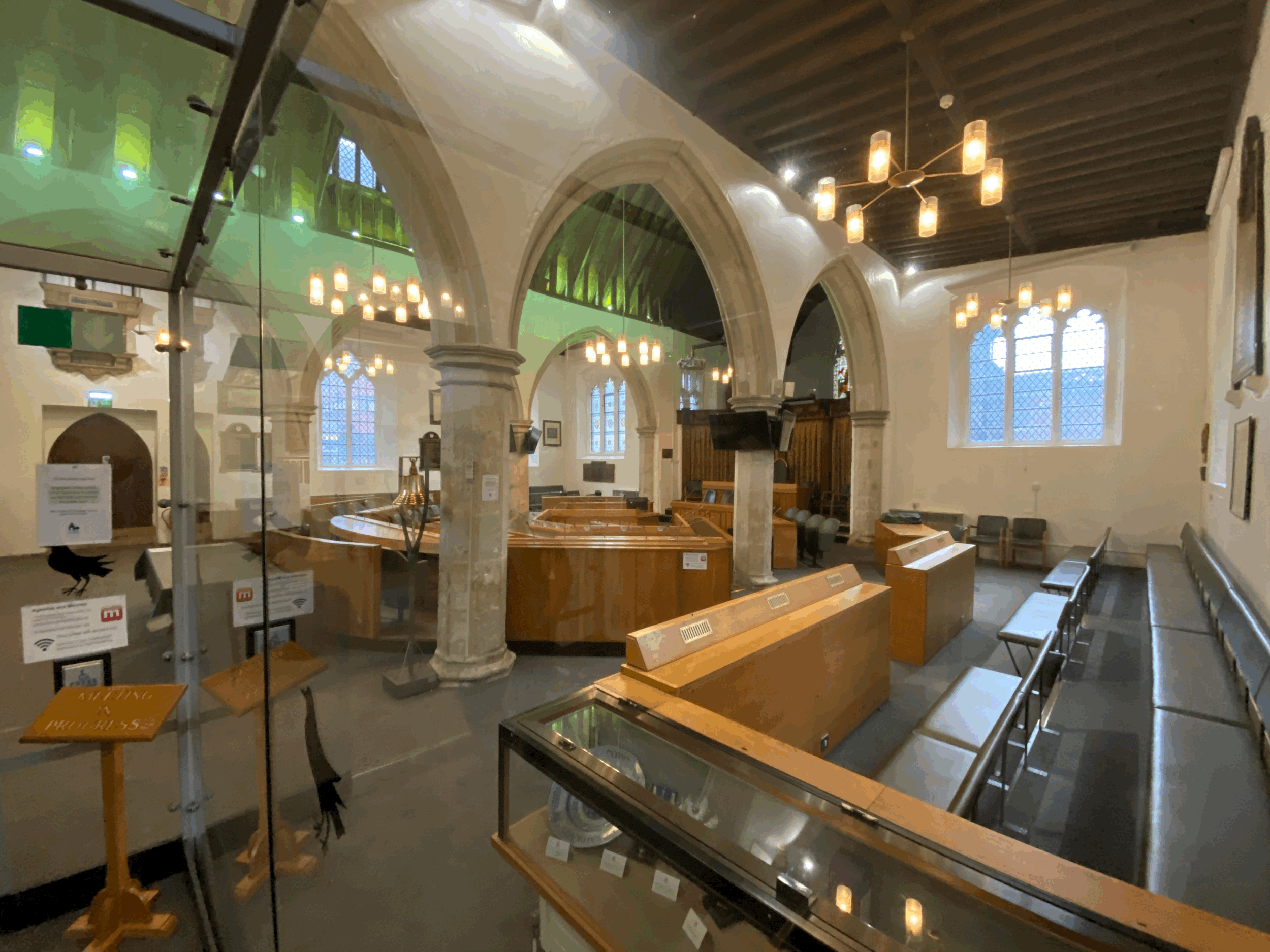The Guildhall site represents an opportunity to create a world-class welcome experience at the gateway to the city, orientating and encouraging exploration of Canterbury’s Tales of England.
Holy Cross Church (The Guildhall).
GUILDHALL SITE ELEMENTS
The Guildhall project includes a number of potential elements which are listed below:
THE HOLY CROSS CHURCH (GUILDHALL)
Description Grade II* listed building built c1380, heavily altered in the 19th century, converted to Council Chamber in 1978.
Location St Peter’s Street.
Ownership Canterbury City Council.
Current Status Used for infrequent council meetings and not open to the public, isolated by traffic.
THE HOLY CROSS CHURCH GRAVEYARD
Description Large rectangular area to the south-west of the church. Some of the churchyard on the north-east side of the church was covered by a road (St Peter's Place) in the early 19th century. Closed to burial in 1855, but at least 2 burials allowed by special permission after this date.
Location St Peter’s Place.
Ownership Canterbury City Council.
Current Status TBC.
WESTGATE SQUARE
Description Large paved area with traffic running through the centre.
Location St Peter’s Place.
Ownership TBC.
Current Status Dated appearance and mix of surfaces.
TOWER HOUSE
Description The house and the 11-acre Westgate Gardens were bequeathed to the council by the Williamson family in 1936 for public use. Built around one of the 21 bastions of Canterbury’s medieval city wall. There have been buildings on the site since at least the 1400s. The existing house with its narrow arched windows was built during Victorian times around 1850.
Location St Peter’s Place.
Ownership Canterbury City Council.
Current Status Wedding & event venue.
Westgate Towers
Description The Westgate is the western gate of the city wall, and is the largest surviving city gate in England. Built of Kentish ragstone around 1379, it is the last survivor of Canterbury's seven medieval gates, still well-preserved and one of the city's most distinctive landmarks.
Location St Peter’s Place.
Ownership Canterbury City Council.
Current Status Privately leased by One Pound Lane as a museum, event space & escape room experience.
Additional Information The operator of One Pound Lane has committed to changing the focus of the museum to medieval Canterbury to become the Westgate Towers Medieval Museum as part of the wider project.
Guildhall site potential elements.
GUILDHALL SITE OPTIONS
There are a number of elements for inclusion in the project site, the scale of the site and ambition varies from enhancing the setting of the scheduled Westgate Towers, to a brand new heritage destination for the city.
OPTION 1 | create a new city square
Works to create a new city square to enhance the setting of the Westgate Towers and welcome visitors.
OPTION 2 | OPT 1 + HOLY CROSS CHURCH VISITOR CENTRE
Create a new city square and convert the Holy Cross Church to a new world-class welcome centre to welcome visitors to the city and orientate them. Visitor facilities such as WCs would need to be included within the church building.
OPTION 3 | OPT 2 + small SIDE EXTension to THE HOLY CROSS CHURCH
Create a new city square and convert the Holy Cross Church to a new world-class welcome centre with a contemporary side extension (in a small section of the graveyard) to allow space for visitor facilities such as WCs - without the need to segregate the church building to house them.
OPTION 4 | OPT 2 + LARGER extension to the holy cross church
Create a new city square and convert the Holy Cross Church to a new world-class welcome centre with a contemporary extension (in a larger section of the graveyard) to allow space for visitor facilities such as WCs and visitor information, and space to be able to create a new immersive visitor experience within the church building.
Holy Cross Church rear entrance from Westgate Parks, adjacent to the Westgate Towers.
Interior of Holy Cross Church, currently in use as the Guildhall.
Holy Cross Church from the graveyard.
View of the churchyard from Westgate Square.
The Holy Cross and Westgate Square before its current layout.
